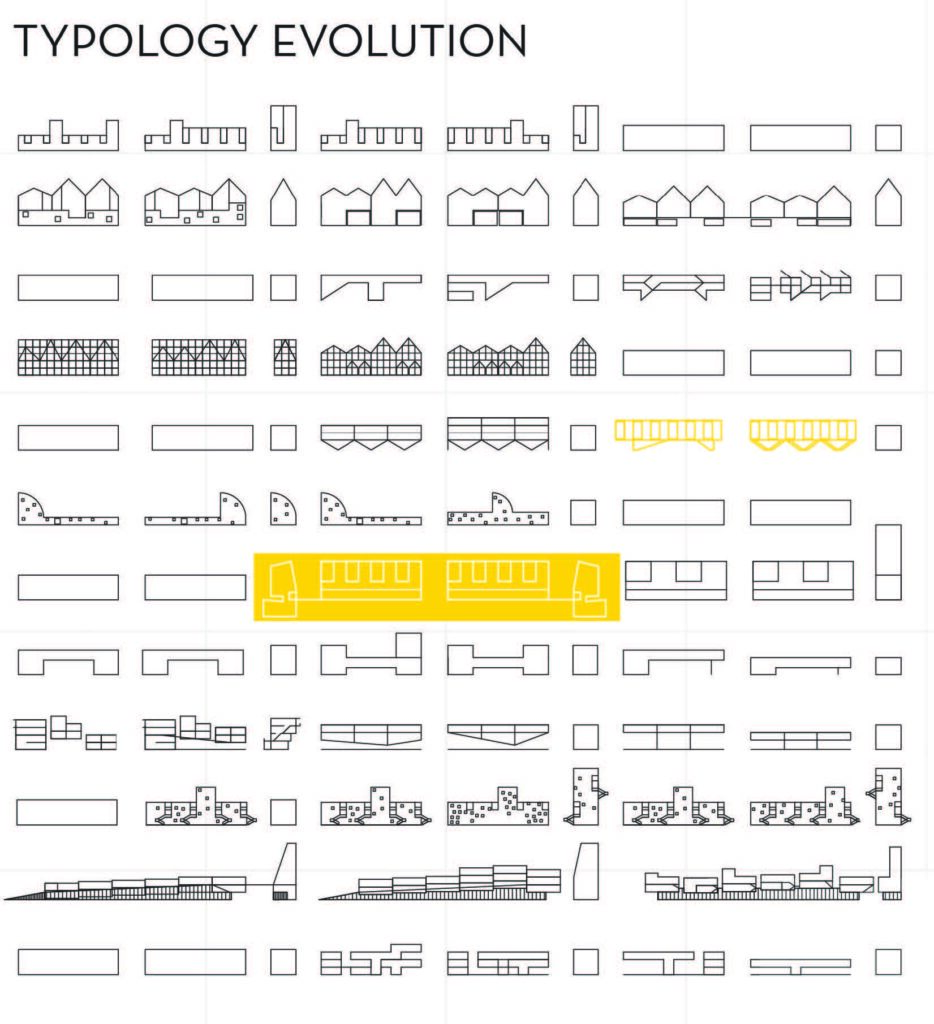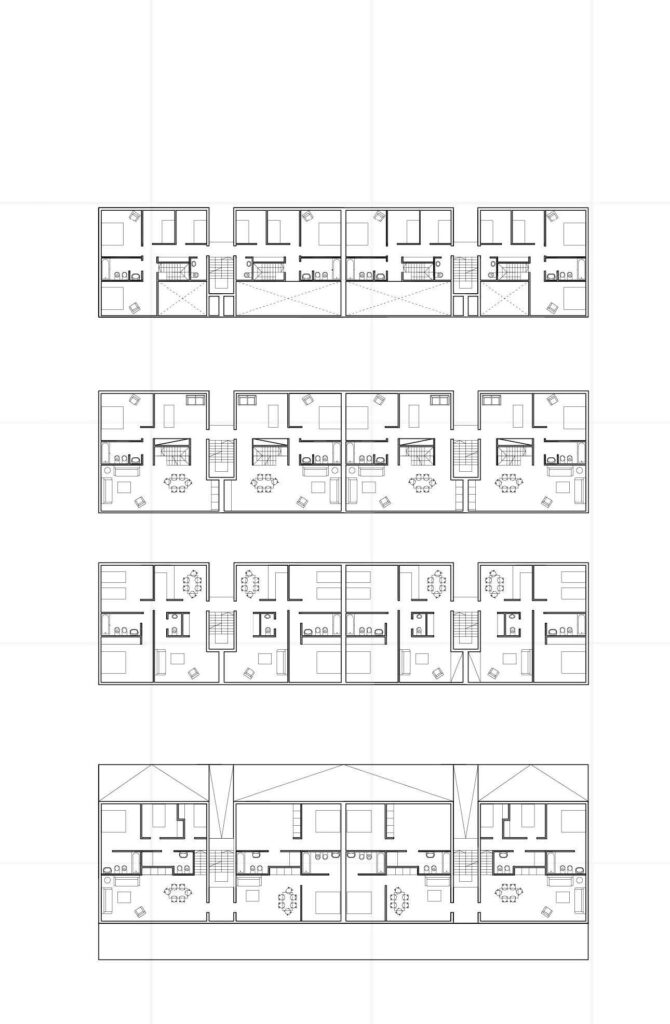/ Bastion House

These houses are close the edge of the canal with many formal references to the water bastions. These blocks reflect the harbour identity of the canal which is reinterpreted and reinforced as a strong element of housing design. As far the interior arrangement is concerned, while in the block-houses the parking area is underground, in these stripes the cars are parked on a sloping floor (from ground floor to -1.5 m). This slope provides an open but covered private parking area while the first residential floor on the northern side is raised above street level (+1.5 m), protecting the private rooms from the street. In the meanwhile the southern side of the apartment has a higher ceiling with a more open visual connection with the water canal. From the -1.5 parking level a stairwell connects all the apartments up to the last two floors which can be conceived as duplex or simplex, depending on the agreements with the owners. Similarly to the block house, interior flexibility is assured since the apartments are designed with a flexible layout (with a stripe of services in the middle) allowing several different designs of apartments and various solutions for dividing or combining different units.
TEAM
Authors: Leonardo Zuccaro Marchi, Ivica Coic, Alina Lippiello, Margherita Prati

