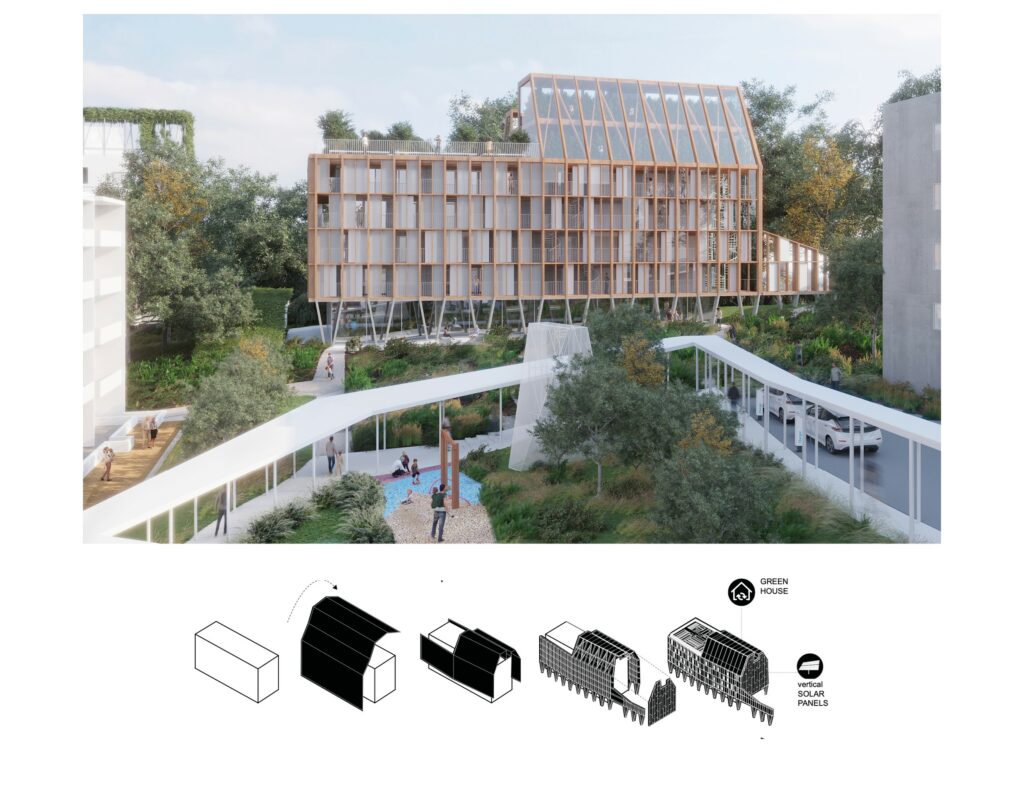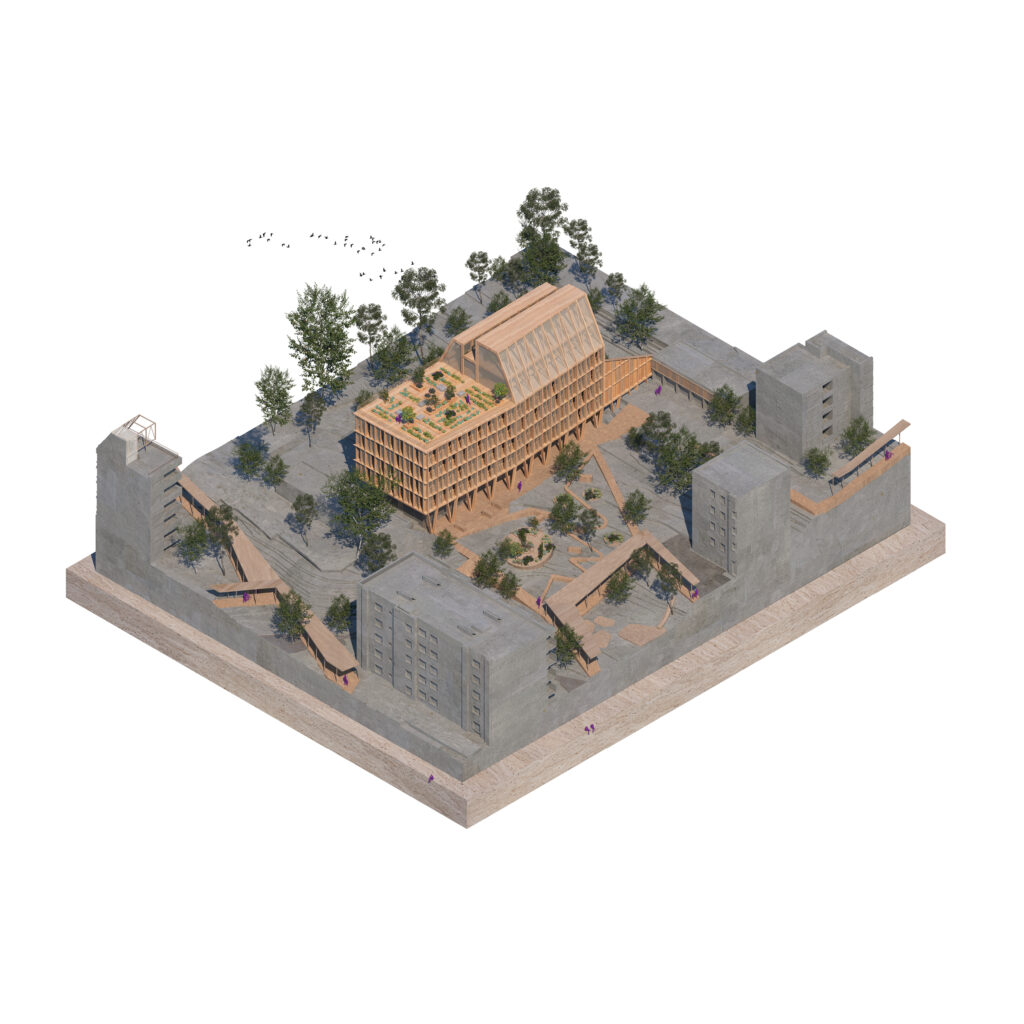/ The New commons - Regensburg
Europan 17 - a New resilient Neighbourhood
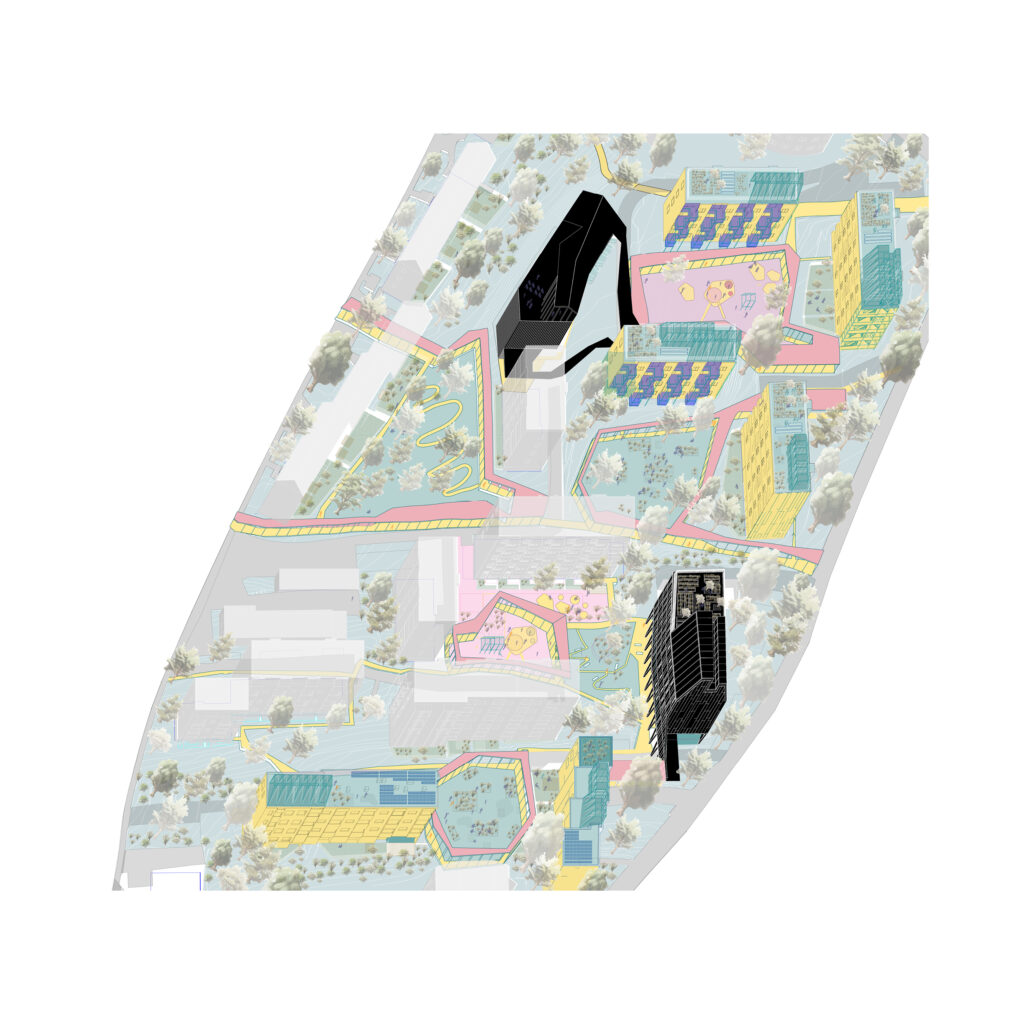
The project fosters the development of new social interactions within the community through the gradual interaction of new urban and architectural elements, which allow a new social integration within the existing community. Pergolas and soft mobility connections foster the permeability and porosity of the project, with a focus on social inclusiveness and sustainability. The design of the open space is characterized by a new and necessary gradual relationship between private, semi-public and public spaces. The new proposed building is a social condenser with housing and library functions for the social activities of the community. The renovation of the existing building offers a greenhouse on the rooftop and new balconies for social interactions between living and working.
URBAN LEVEL :
At Urban Level, the site is integrated with a broader system of green corridors which connect the new project with the system of parks (Monstersielplatz on the South, Botanischer Garten on the east, Georg-Hegenauer Parkon on the west, Karl-Freitag Park and Karl-Bauer-Par to the north) and cultural existing presences (in particular Universität Regensburg) The network of pedestrian and bike pathways, bus stops and carsharing is implemented to guarantee a higher porosity and inclusive mobiity (affordable, accessible, and healthy), transforming the project area into the new common heart of Regensburg.
TEAM:
Autors: Leonardo Zuccaro Marchi, Alice Covatta
Concorso: Europan 17, Regensburg, Germany.
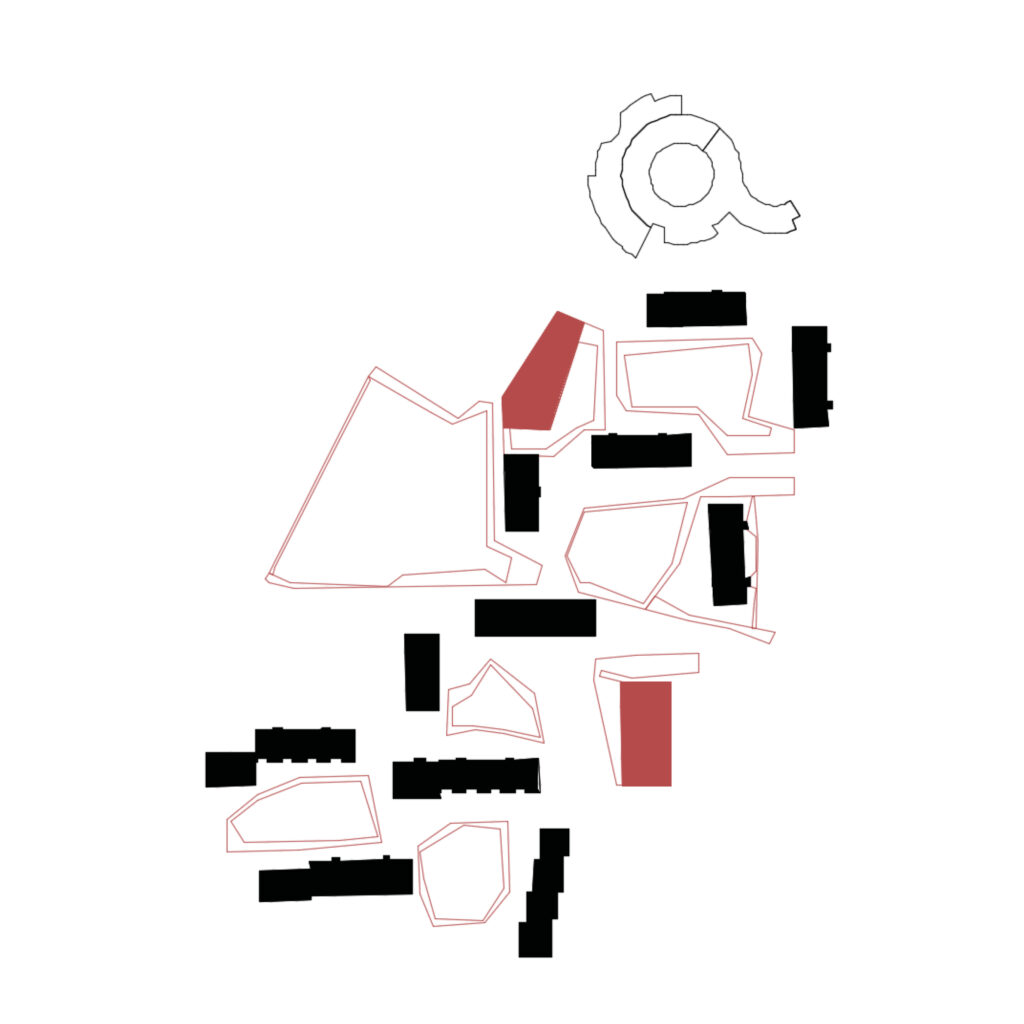
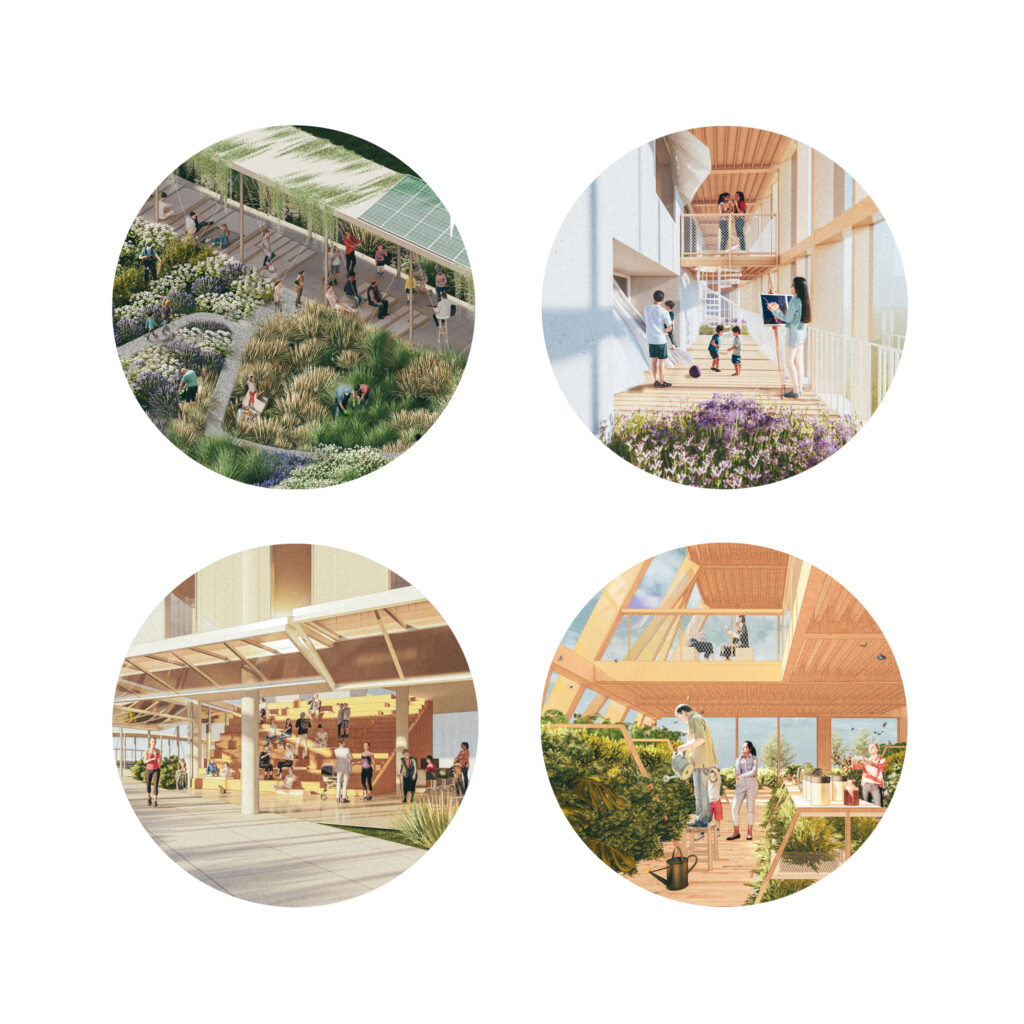
NEW OPEN SPACES DESIGN
The connectivity at the urban scale is implemented at the scale of the project site with a system of pergolas and new paths. In the open space defined by the grid, the slabs of the existing building are interconnected with new pergolas and paths, which both provide covered and protected passages and trace new interesting gradual spaces of privacy and publicness. The design of the open space is characterized by a new and necessary gradual relationship between private, semi-public and public spaces. New private gardens are designed in front of the houses, while inside the circular pergolas, open courtyards host public activities such as playgrounds, allotment gardens, spaces for worship, gyms, sculpture gardens, and gathering activities such as open theatre. The pathways and pergolas follow the topography with fluent movements, also covering the existing garages and parking plots which become better integrated with the design of the public space. The pergolas are partially covered by solar panels, incorporating energy production within the landscape.
Semi-private space or buffer zones, like gardens, pergola, terraces, and verandas, etc. become crucial elements in term os social interaction providing a soft transition between private space and public. They guarantee occasions for new ineraction, but simultaneasly a protective layer from the overexposure to a new community that can lead to social withdrawal.
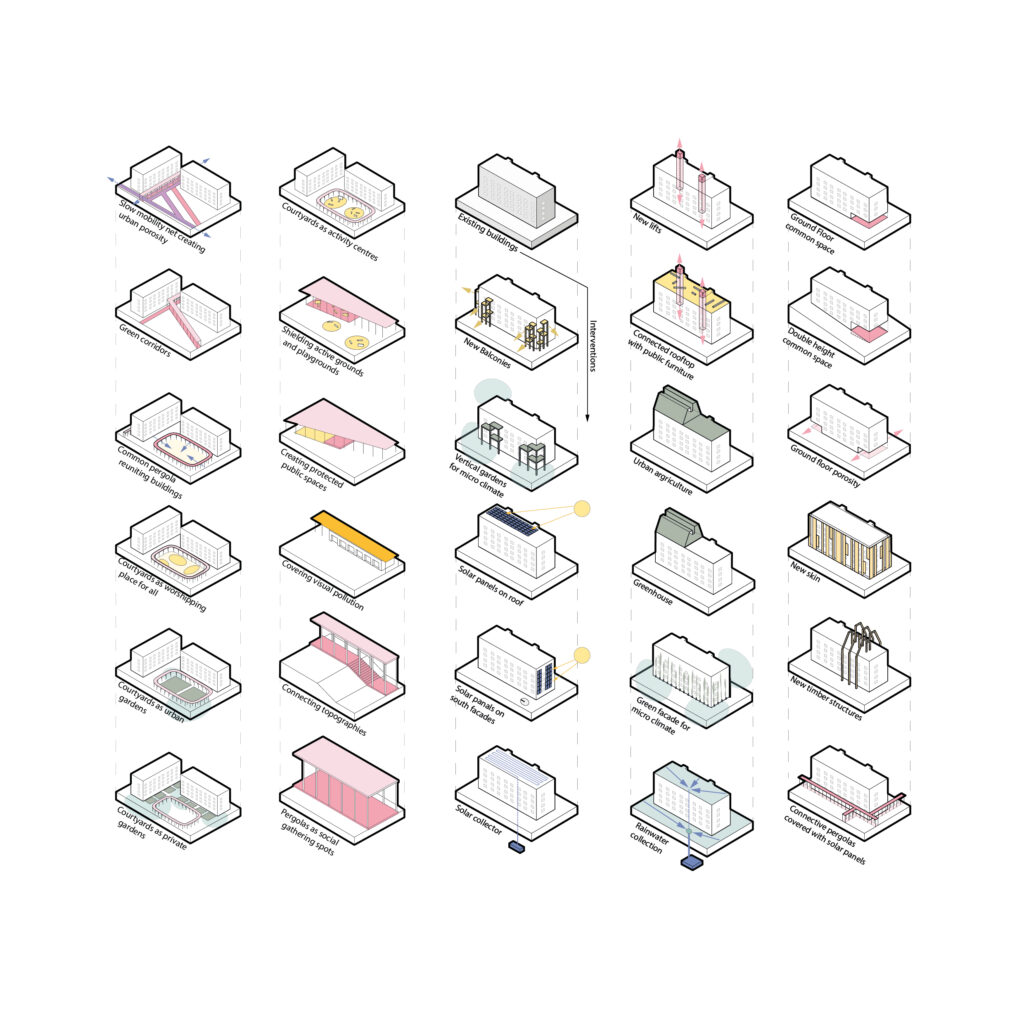
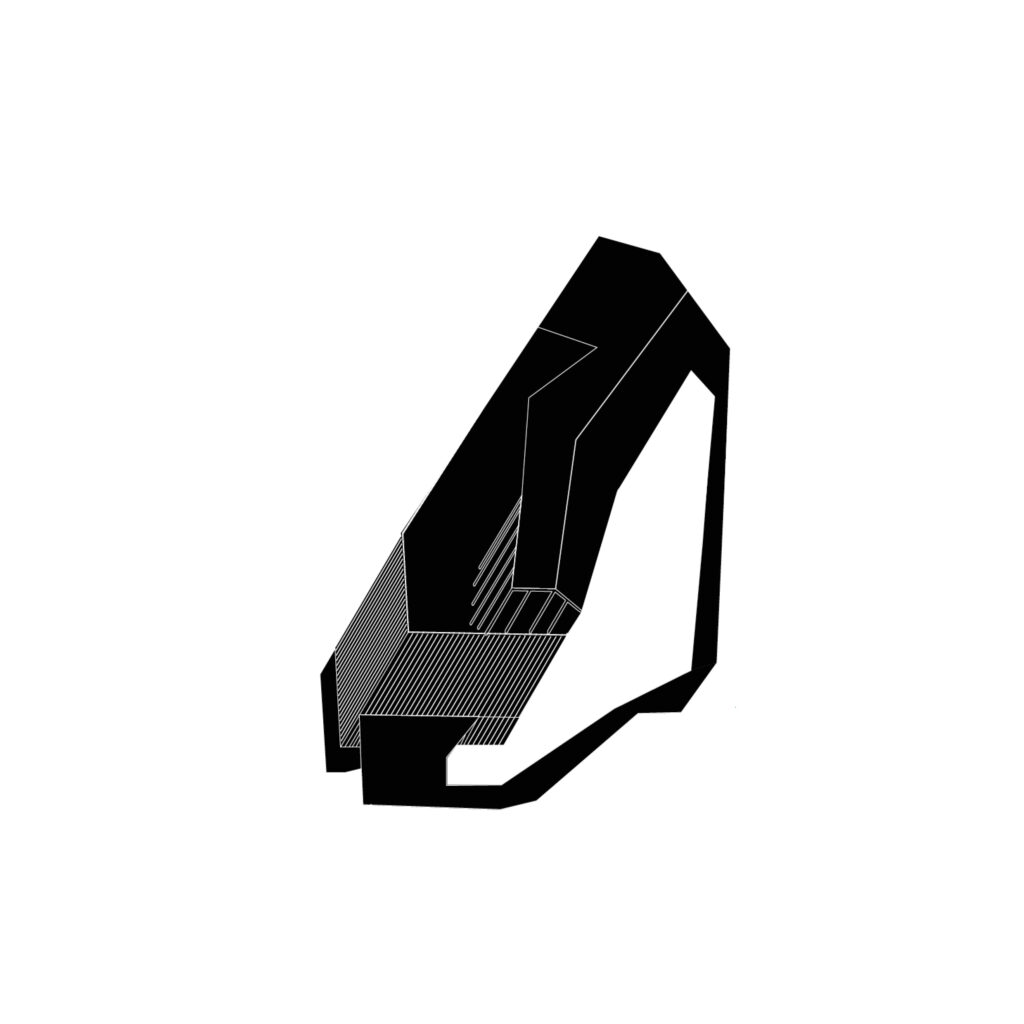
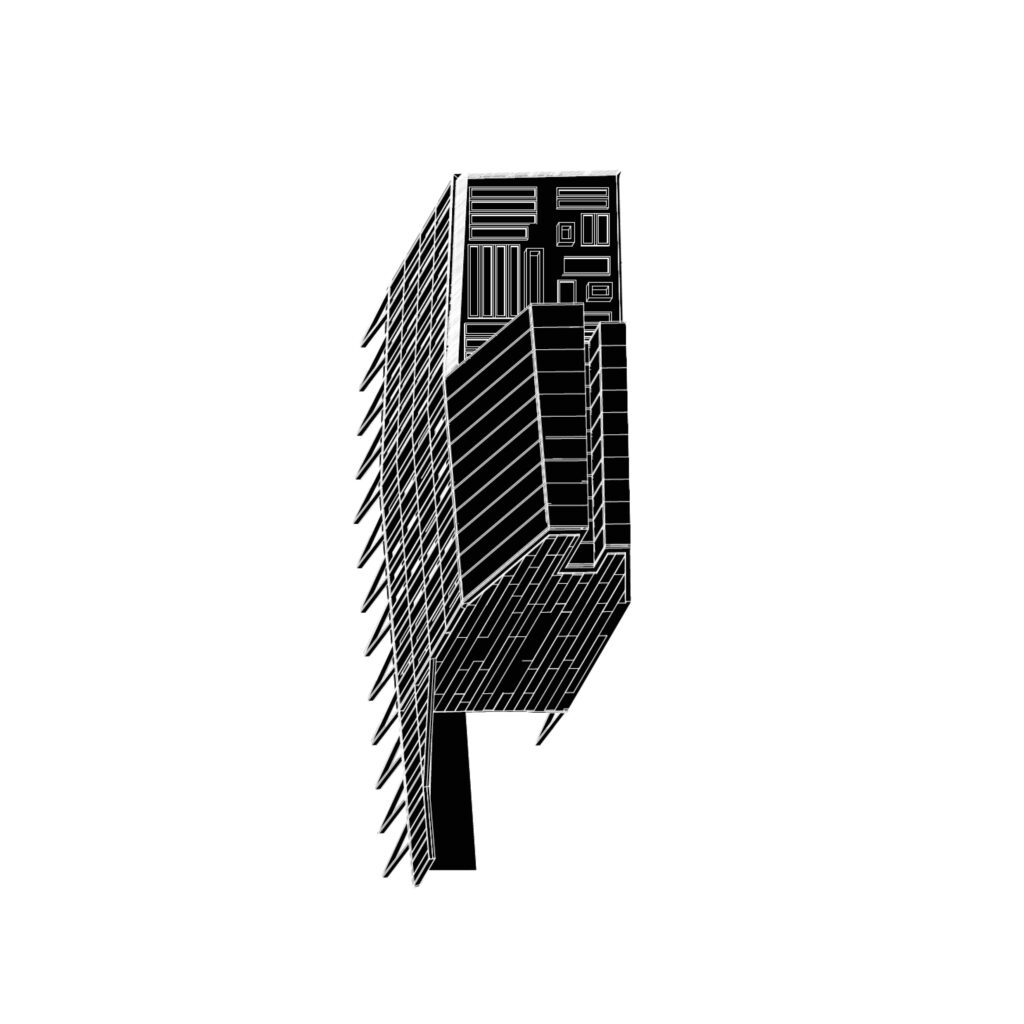
1. NEW CONSTRUCTION: MULTIFUNCTIONAL BUILDING
n. apartments: 13
functions: housing, library, theater, worship and meetin places
GFA: 3500smq
The new building is a mixed-used project hosting mainly housing and library functions. It is a social condenser proposing innovative solutions regarding both suitability and socio/cultural functions. The choice to propose a library for the neighbourhood is due to the lack of existing ones nearby, besides the university and the need to foster public activities for culture and social activities in the site. The library by present research is consider as a “social catalyzer” providing spaces for soft social interactions, and more projects are going beyond its traditional function of borrowing books including also plants seeds, tools, and music instruments. The volume is characterized by a big roof which mutates from an open greenhouse to a pergola. The project is a hybrid interpretation of the two main elements of the master plan integrated together. The big roof/pergola is like a blade which cuts the volume, and it is totally covered by black minimalist solar panels ( 650 sqm), enabling a brand new synergy between architectural sustainability and landscape.
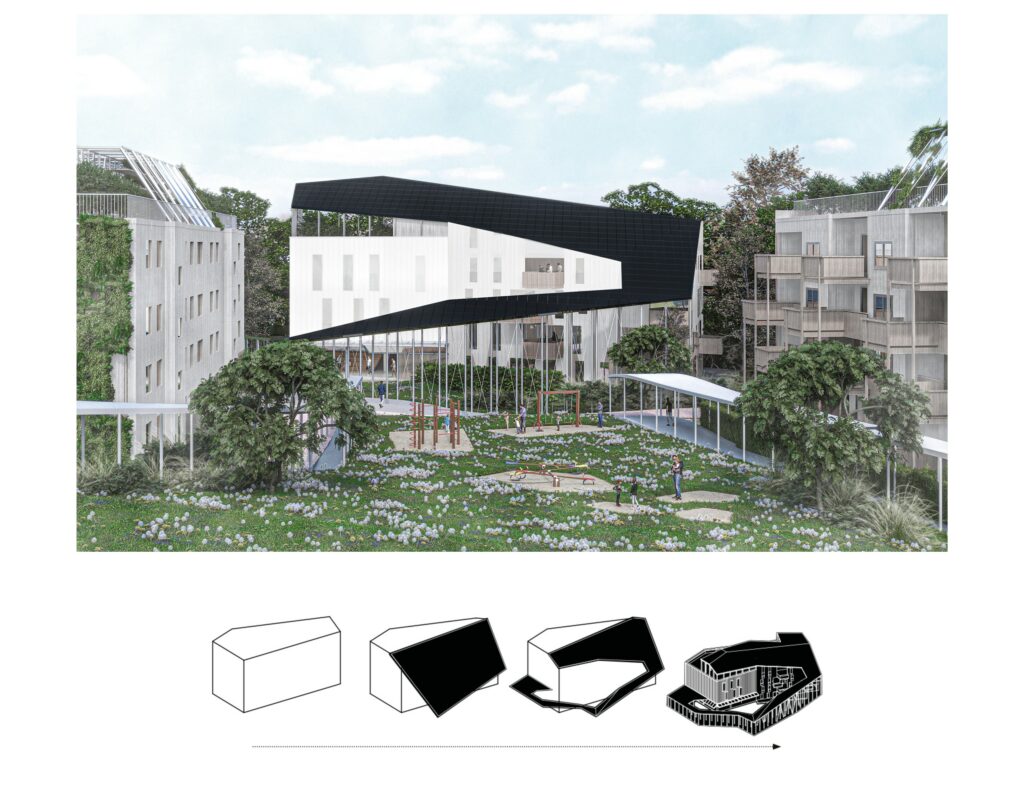
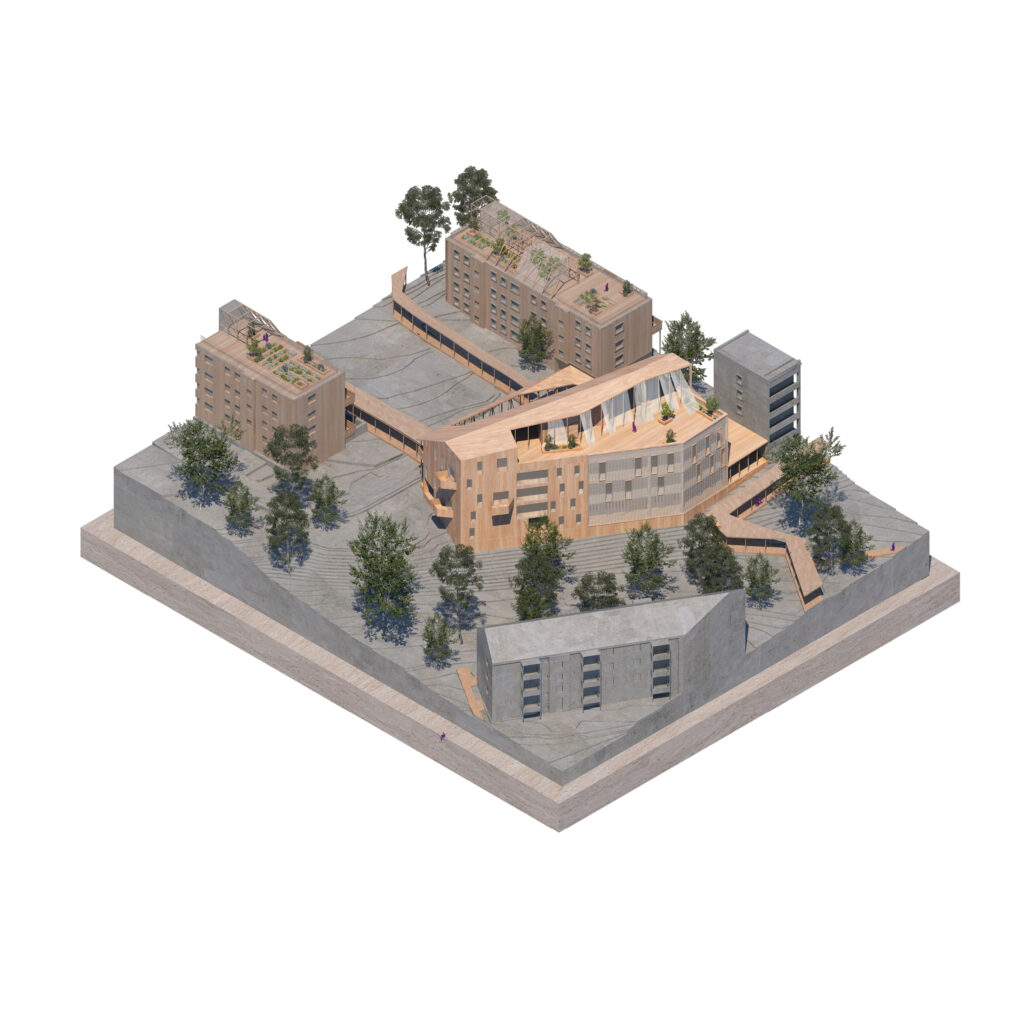
2. CONVERSION: SECOND LIFE FOR BUILDING 10
n. apartment housing: 8
n. apartments housing/working: 9
GFA: 4232 sqm
The renovation of the building 10 consists of a new facade which wraps up the volume until the roof, where it mutates into a main greenhouse. The space is in between the new façade, and the existing one is a continuous balcony which extends the interior space to the outside. The new balcony is either a private terrace or a common area for gathering and exchange.
Two new lifts are integrated in direct connection with the staircase allowing easier access to the floors. Each core of stairs and lifts connect two sides of the building which have been developed with different functions and identity. In the north, the plans host private houses. The demolition of internal walls is only a few, allowing more flexible space. On the third and fourth floors, a duplex solution connects two floors.
