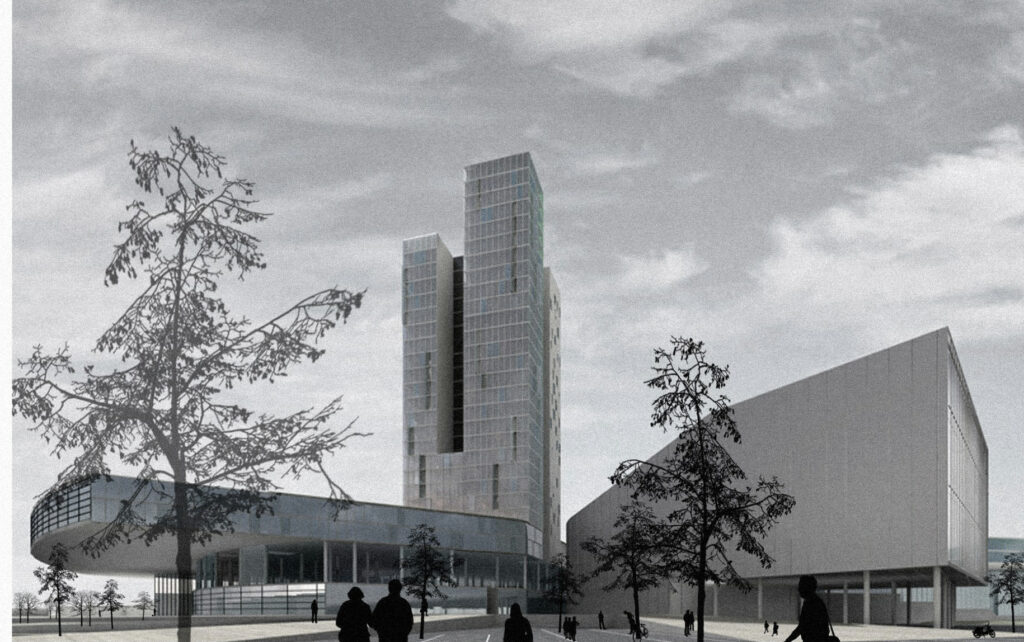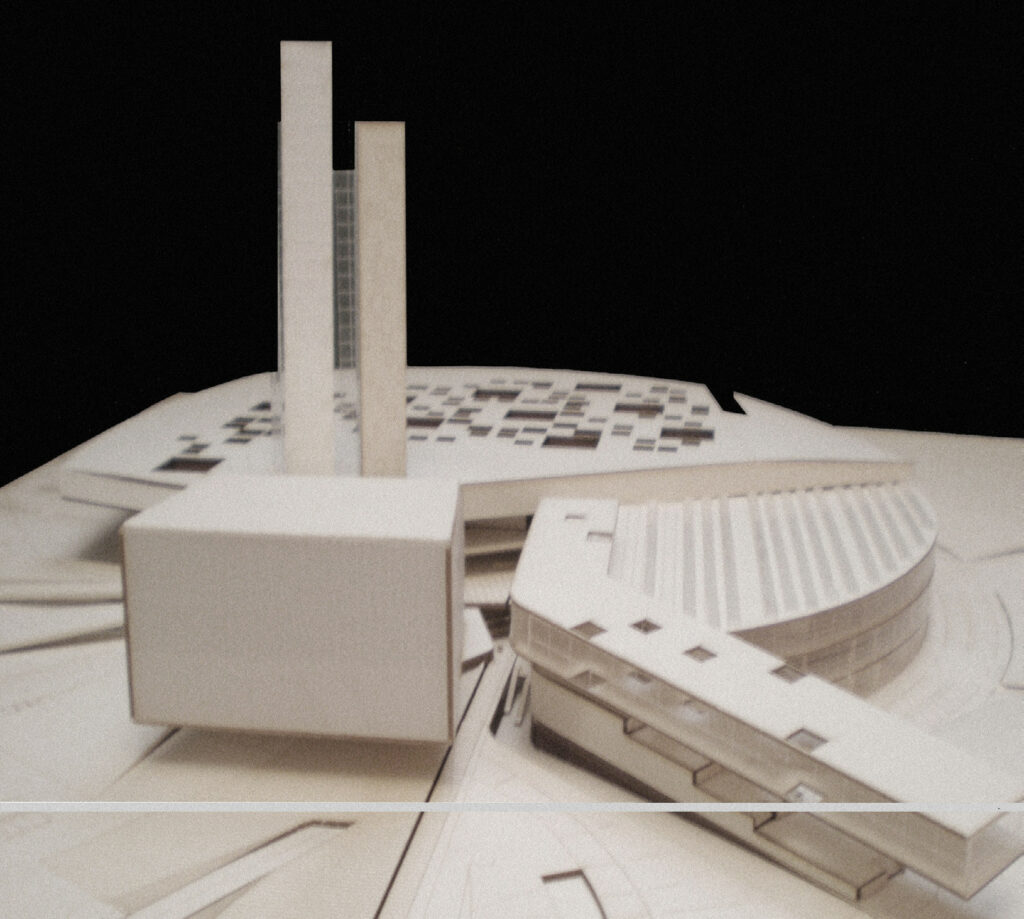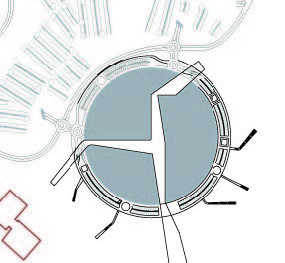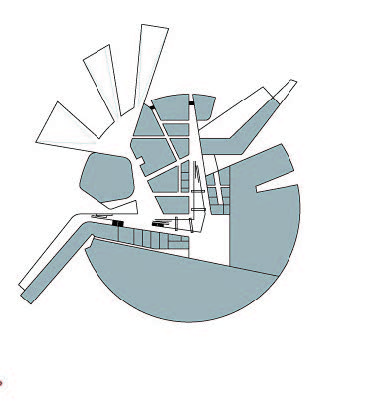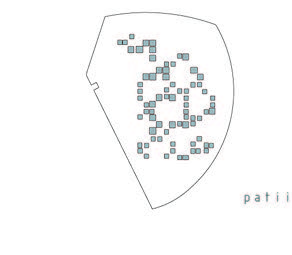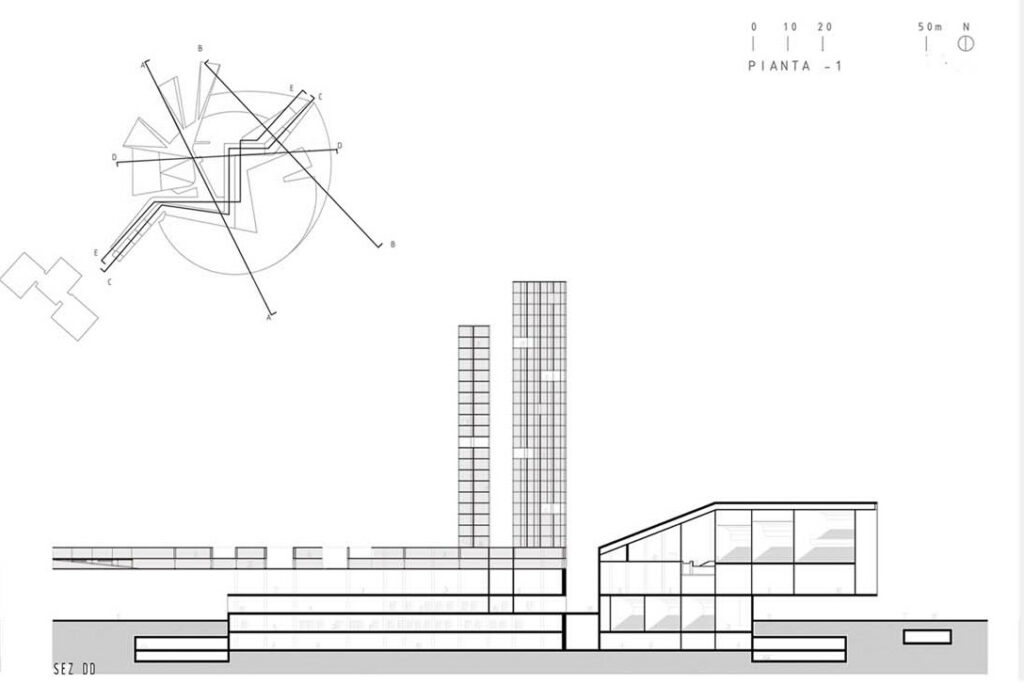/ Gruen’s Utopia
/ Commercial centre - Gruen Manifesto
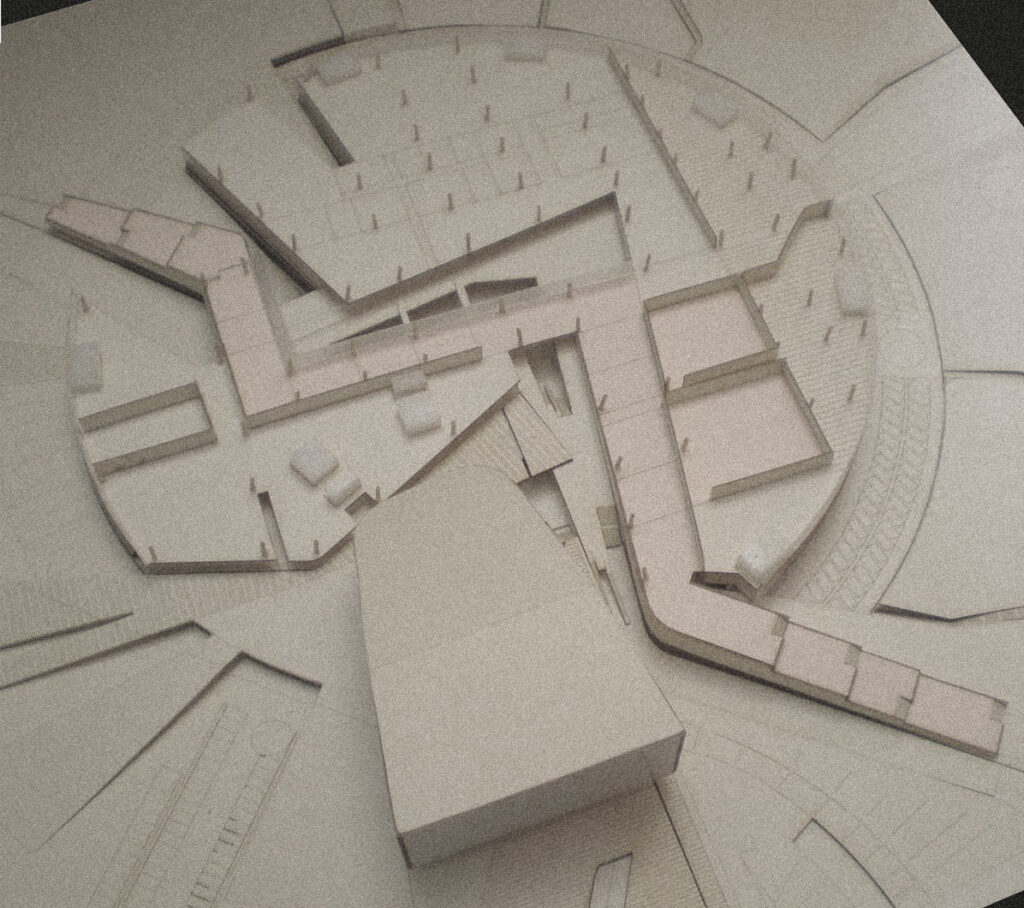
Gruen’s Utopia (open model view), Leonardo Zuccaro Marchi
Master thesis, 2008, Prof. Cino Zucchi + redesign 2009
As a new border, the new circular city has a ring-shaped car park surrounding the citybuilding at the height of the lower floors. Here some pedestrian promenades develop and rise to cover several levels, thus ensuring the homogenous functions of the commercial apparatus. One of these paths, envisaged for art exhibitions, passes through the whole commercial building like a continuous “empty element”, becoming a realistic “museum of the hyper-consumerism”. At the lowest level, the light metropolitan and railway stations are designed in tangent to the circumference, while the inner part of the floor is designed as a warehouse for the upper level stores. The main aim is to obtain a complete split between flows of goods, private cars and public transport as conceived by the architect Victor Gruen for his polyfunctional centres. On the upper level, the UTOPIA of living high up meets the typical experimentations of dwelling in a horizontal city. The entire distribution system is designed in hierarchical way, similarly to Victor Gruen`s Cellular Metropolis. The principal access is located in a main hall, from here, big open spaces – envisaged as new public squares for exchanging ideas – can be easily reached. Each court is connected to the lower floors with elevators, thus easing people’s shopping activities and whatever other needs they may have. Moreover, from every court it is possible to access apartments which have facades facing private little patios. Some apartments share the patio so that the second apartment may have a hole which allows sunlight to filter down to the lower urban levels.
