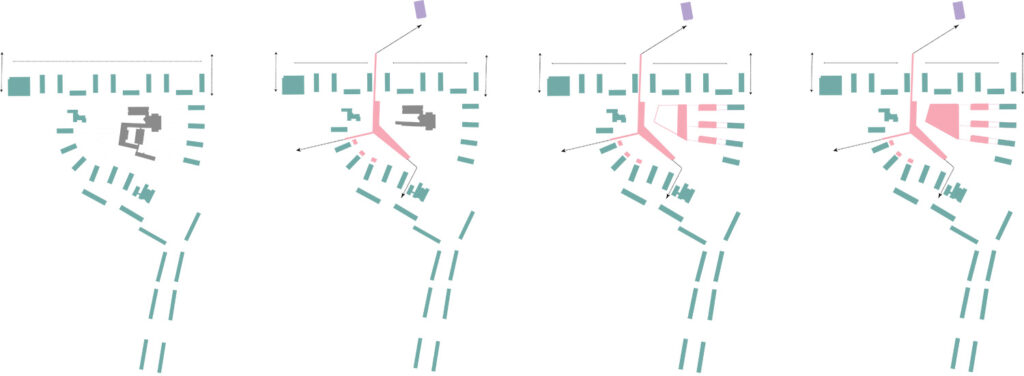/ The Productive Heart of New Ulm
Winner, EUROPAN 14, in Neu Um, Germany
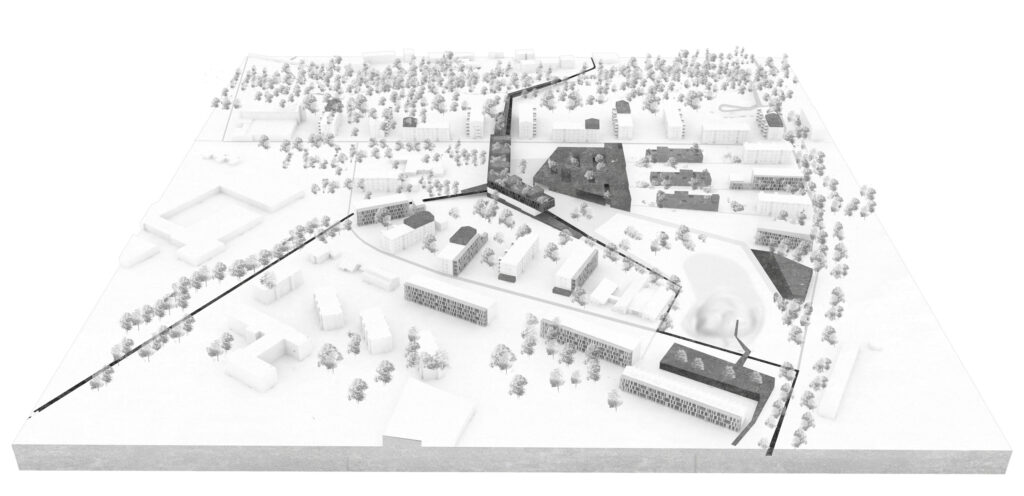
The project proposes new connections, porosities, juxtapositions and overlapping functions transforming Vorfeld into a new attractive Heart of Neu Ulm, a central pole within the existing urban constellation. New connections are social, spatial, urban, cultural and environmental. We interpreted the Productive City as a shift from closed to connected, from central building to central open space, from Mono-functional to Mixed Architecture. In particular the new relations between learning, production and housing are the main feature of the project for the new identity of the Heart of Neu Ulm, as re-interpreted legacy of the “Ulm School of Design” (HfG, 1953–1968). Finally the project should be developed in flexible phases and always entail the participatory influence of the inhabitants.
Authors:
Leonardo Zuccaro Marchi (team representative), Piero Medici, Annalisa Romani, Alice Covatta
Contributors:
Agnieszka Batkiewicz, Virginia Santilli, Yağız Söylev, Christian Maijstre, Xiaoyi Qin, Jan Maarten van Hemert
{Co-P-E} Collective of Projects in Equipoise www.co-p-e.com
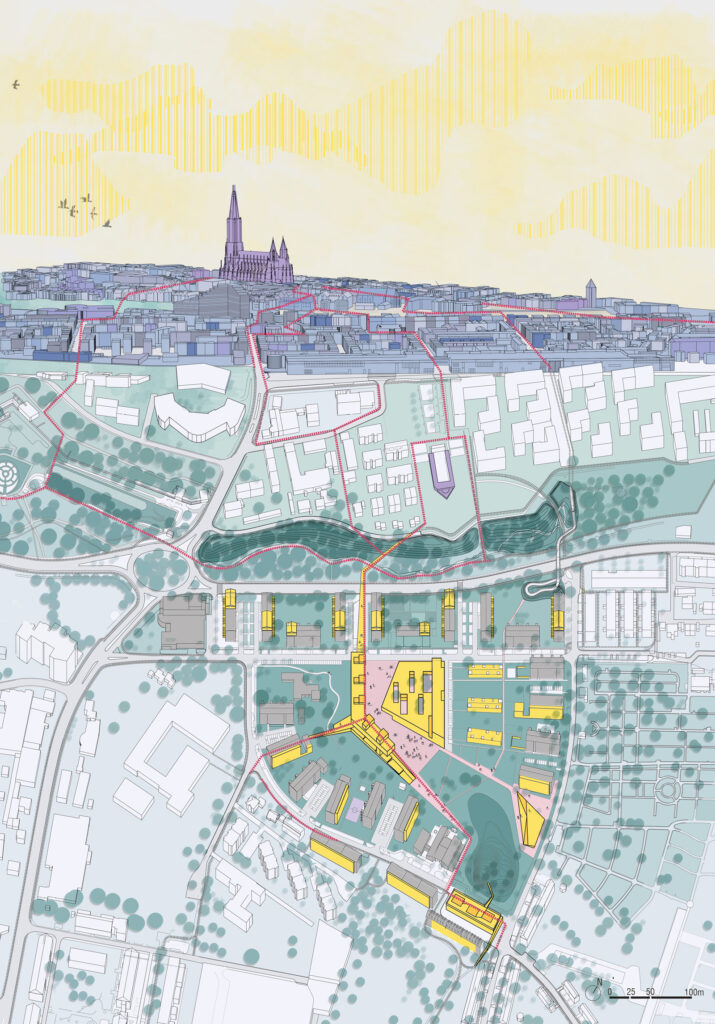
Learning from positive local legacies:
The mono-structured site of “Vorfeld” built in the 1950s is a monofunctional housing neighbourhood, which lacks variety and mixité. However, its particular urban design of American military base shows interesting resonances with the American “neighbourhood unit,” which was developed in the 1930s and where all the dwelling units are grouped sufficiently close to the central elementary school in order to allow children to walk easily and safely. The central role of education, the importance of kids and the design based on walking distance are key elements to be reinterpreted and reactivated in the new identity of “Vorfeld.”
Another local reference is the “Ulm School of Design” (Hochschule für Gestaltung Ulm- HfG) (1953–1968) which inherited the “Bahuaus” legacy and where the learning process of furniture and graphic design was totally connected to industrial production. This mix of education and production will become a main feature of the new neighboorhood too.
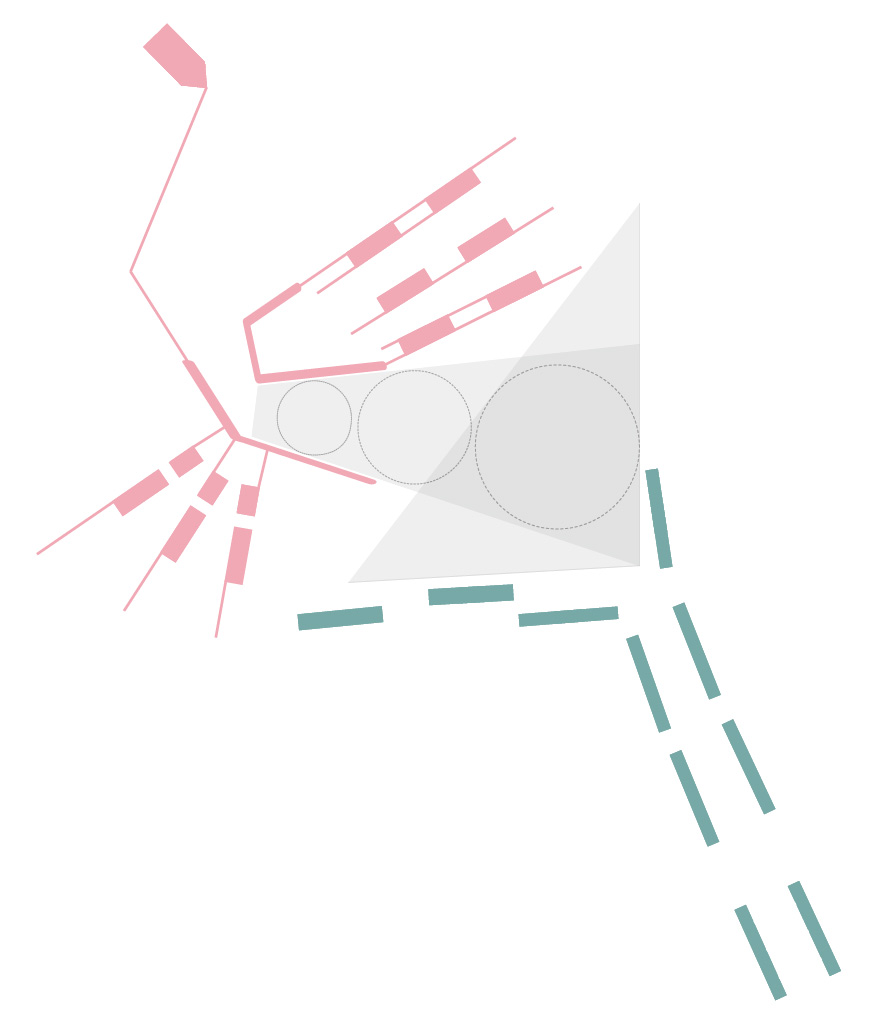
From closed to connected
The isolation and closure of the site, which has persisted since its military days, is abandoned by the designof new connections, porosities, juxtapositions and overlapping functions. Only the importance of the walking distance from the central educational building, typical of the American ‘neighbourhood unit’ which is echoed in Vorfeld, is sustained and re-interpreted.
These new connections positively affect the relationship between the neighbourhood and the city at the urban scale, and between the living and the production areas within the neighbourhood, thanks to new flexible urban programmes, shared spaces and new types of proximities.
New cycle-pedestrian paths are designed in order enhance new links and green corridors from South to North. These paths also connect the historical bastions near to the site enhancing a new historical network. Moreover, the new cycle and pedestrian bridge at the north of Verfeld, equidistant from the other passages at the north, becomes part of the new central multifunctional building, framing the central public space and enhancing new synergies between living, cultural and productive activities, creating Vorfeld’s new identity as an attractive urban hub.
New connections are:
Social: mixité, juxtapositions of productive functions and housing typologies (with social and age diversity).
Spatial: Fluid public space, where the pedestrian distances are closer and oriented towards multifunctional public and private activities.
Urban: connection with the historical centre, with a historical network of bastions and with the surrounding neighbourhood, transforming Vorfeld into a central, attractive pole within the existing urban constellation.
Cultural: The pedagogical activities connected to production are inherent and grounded in the local history of Ulm (Hochschule für Gestaltung Ulm- HfG). Connections between learning, production and housing are the main feature of the project for the new Identity of the Heart of Vorfeld.
Environmental: Existing green areas and green corridors will be extended and inter connected. They will host recreational and also productive spaces. Greenhouses for cultivation of plants, food and flowers will be located in open spaces and rooftops. Leftover from gardening will be used in methane digesters to produce gas and fertilizers.
These proposed new connections are also the result of a visit to the site and interviews with local inhabitants.
From central building to central open public space
Rather than the central, closed and monofunctional building as it is nowadays, the new project is centred around an open public space as a generator of urbanity, attractor of public life and well connected to the city centre. The public space is shaped in strict continuity with the park and it can host events, markets, concerts …. and its uses can change over time.
From Monofunctional to mixed Architecture/ learning-living-production for a new Identity
The multifunctional buildings which contain the public space encourage public life and a brand new relationship between living, learning, public gathering, food and productive activities with different rhythmsof use. The linear building on the west is characterized by overlapping commercial, production and livingfunctions, all connected by vertical cores. The building is bisected by the cycle/pedestrian path. Next to it, flexible “terraces” follow the slope of the path, from south to north, becoming open public terraces, laboratories, meeting places also for the inhabitants, rooms for creative workshops and start-ups directly connected to apartments on the top floors and the public space on the ground floor. Here small-scale urban manufacturing are hosted and small shops can sell food produced by the local urban gardens in the park, within a close circular economy.
The platform at the east is thought to mainly host local and international students of design and local artisans, with a synergy between learning and production which was specific to the Ulm School of Design (Hochschule für Gestaltung Ulm- HfG) (1953–1968). The building is opened up by patios, some of which are also connected to the public space. It houses flexible spaces for laboratories, offices, classes, a small auditorium. Moreover, on the ground floor the Youth Centre is designed facing the park, in continuity with the external playgrounds, while other small commercial activities are opened out to the public space selling the products and the food which are produced locally in Vorfeld.
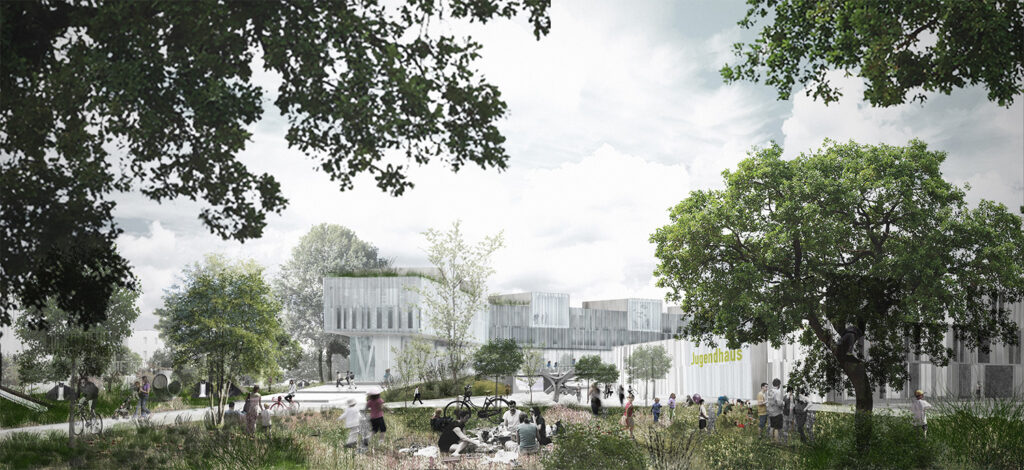
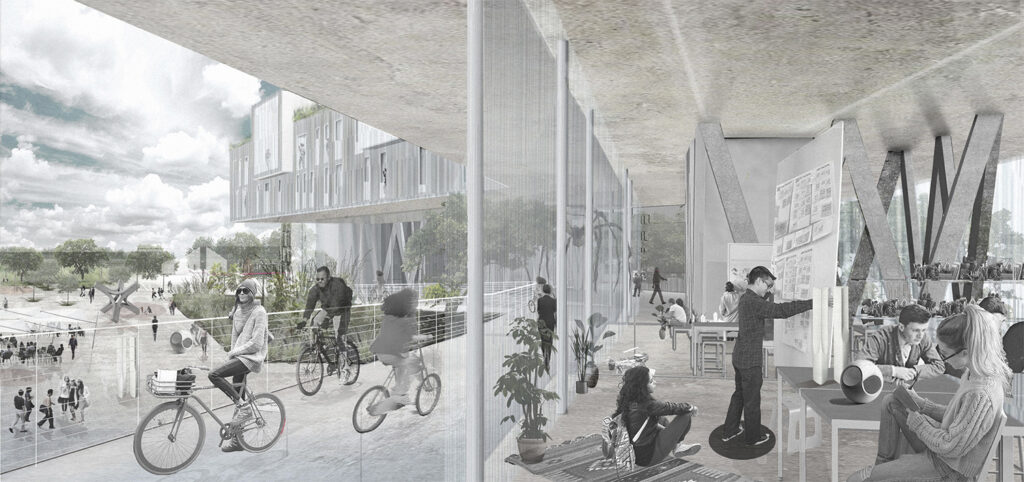
Living/Circular Landscape/Production
Even if higher housing density is present, the project avoids consuming the territory, favouring th equality of public space.
The park is enclosed and protected and is spread across different levels and points of view from the slope of the hill on the south to the slope of the terraces on the central building at the north. The park is well connected to both the civic space and architectural buildings through transitional elements, such as the terraces of the central building. Moreover, the new apartments connected to the existing ones enhance a more integrating synergy between living, energy consumption and landscape. They frame new areas for urban gardens on the west, which provide: food for the neighbourhood, improved energy efficiency of the existing buildings due to continuous greenhouses on the south façade and on the roofs in the north of the area. There are different types of new houses for social diversity, well connected with productive activities. At the south east new car and bike parking areas are integrated in the landscape, transforming the crossing of RiedstraBe and Bradleystraße into a welcoming area. Other new car parks are under and next to the central buildings while the pedestrian/cycle bridge which runs above the parking spaces at the north, hosts urban gardens as well.
Phases
The project should be developed in flexible phases and always imply the participatory influence of the inhabitants. The proposal should start with the demolition of the existing central buildings (c-d-e-f parts), relocation of functions to a-b parts and the construction of the linear building with new pedestrian-cyclepaths and other apartments. Secondly, the total demolition of the existing building then allows the immediate construction of the platform or of a more open urban roof for markets. The final project is flexible and can be transformed in several parallel proposals, since it mainly relies on a strong design of the centrality of public space, of a central void for social gathering.


